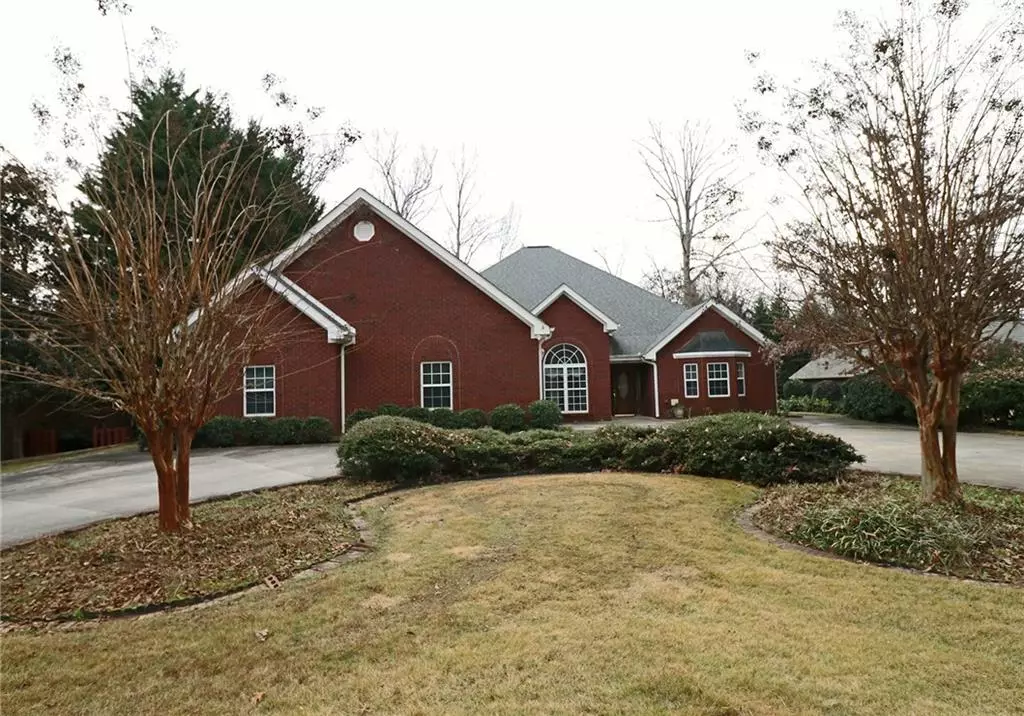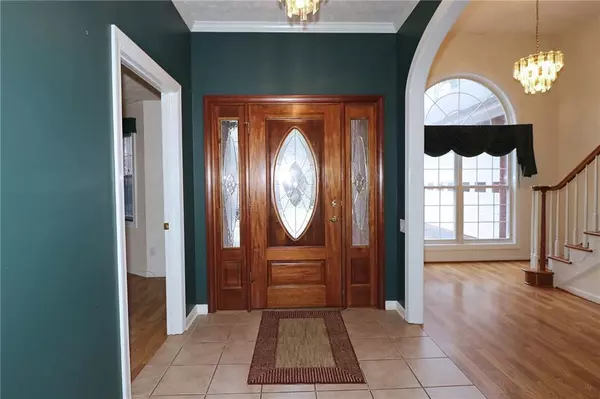$310,000
$325,000
4.6%For more information regarding the value of a property, please contact us for a free consultation.
5555 STONE TRCE Gainesville, GA 30504
4 Beds
4 Baths
4,050 SqFt
Key Details
Sold Price $310,000
Property Type Single Family Home
Sub Type Single Family Residence
Listing Status Sold
Purchase Type For Sale
Square Footage 4,050 sqft
Price per Sqft $76
Subdivision Hearthstone
MLS Listing ID 6111084
Sold Date 05/23/19
Style Ranch, Other
Bedrooms 4
Full Baths 4
Construction Status Resale
HOA Y/N No
Originating Board FMLS API
Year Built 1997
Annual Tax Amount $3,437
Tax Year 2017
Lot Size 0.410 Acres
Acres 0.41
Property Sub-Type Single Family Residence
Property Description
DESIGNED AND BUILT SPECIFICALLY FOR A WHEELCHAIR/UNIVERSAL DESIGN-USE NOW OR IN FUTURE/0 STEP ENTRIES/LOW MAINTENANCE 4 SIDE BRICK/HORSESHOE DRIVEWAY/X LARGE GARAGE/SIDEWALK AROUND PERIMETER/COVERED PATIO/LEVEL FRONT+BACKYARD/4 BDRMS,4 FULL BTHS,2 FLEX ROOMS+OFFICE/USE STAIRS OR ELEVATOR TO THE UPPER-LEVEL SUITE/HEATED INDOOR POOL WITH LIFT/WIDE DOORS,LOW SWITCH PLATES/MAIN LEVEL MASTER BDRM HAS LIFT,5' ROLL-IN SHOWER/LARGE EAT-IN KTCHN,BREAKFAST BAR+OPEN TO FAMILY ROOM/QUIET CUL-DE-SAC/ASK AGENT FOR LIST OF ALL HOME FEATURES/VERY SPECIAL PROPERTY/STONES THROW TO LANIER
Location
State GA
County Hall
Area 265 - Hall County
Lake Name None
Rooms
Bedroom Description Master on Main, Split Bedroom Plan, Other
Other Rooms None
Basement None
Main Level Bedrooms 3
Dining Room Seats 12+, Separate Dining Room
Interior
Interior Features Bookcases, Elevator, Entrance Foyer, Walk-In Closet(s), Other
Heating Zoned
Cooling Central Air
Flooring Carpet, Hardwood
Fireplaces Type None
Appliance Dishwasher, Dryer, Gas Range, Refrigerator, Washer, Other
Laundry Laundry Room, Main Level
Exterior
Exterior Feature Other
Parking Features Attached, Carport, Garage Faces Side, Kitchen Level, Level Driveway
Fence None
Pool Fiberglass, Heated, Indoor
Community Features None
Utilities Available Underground Utilities
View Other
Roof Type Composition
Street Surface Paved
Accessibility Accessible Bedroom, Ceiling Track, Accessible Doors, Accessible Elevator Installed, Accessible Entrance, Accessible Full Bath, Accessible Hallway(s), Accessible Kitchen, Accessible Kitchen Appliances, Accessible Washer/Dryer
Handicap Access Accessible Bedroom, Ceiling Track, Accessible Doors, Accessible Elevator Installed, Accessible Entrance, Accessible Full Bath, Accessible Hallway(s), Accessible Kitchen, Accessible Kitchen Appliances, Accessible Washer/Dryer
Porch Covered, Patio
Total Parking Spaces 2
Building
Lot Description Cul-De-Sac, Landscaped, Level, Private, Sloped
Story One and One Half
Sewer Septic Tank
Water Public
Architectural Style Ranch, Other
Level or Stories One and One Half
Structure Type Brick 4 Sides
New Construction No
Construction Status Resale
Schools
Elementary Schools Oakwood
Middle Schools West Hall
High Schools West Hall
Others
Senior Community no
Restrictions false
Tax ID 08077 004038
Special Listing Condition None
Read Less
Want to know what your home might be worth? Contact us for a FREE valuation!
Our team is ready to help you sell your home for the highest possible price ASAP

Bought with Heritage GA. Realty





